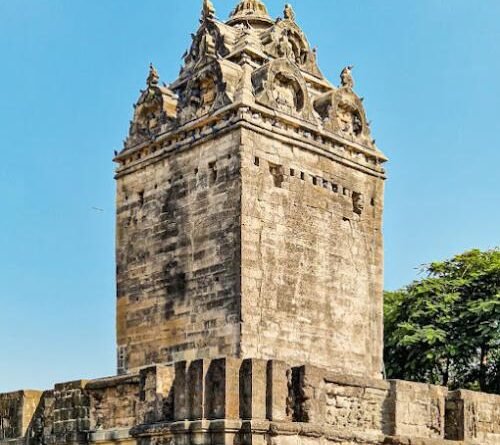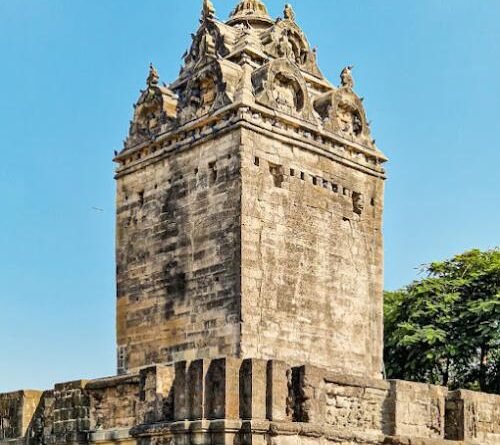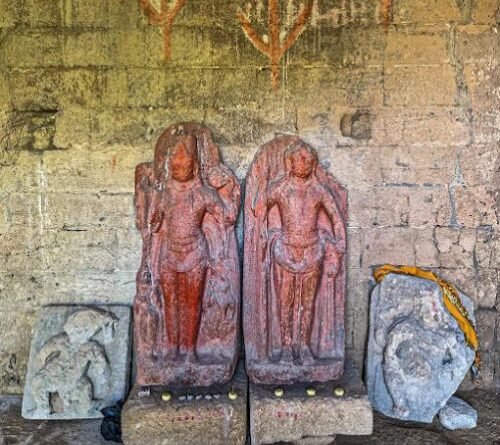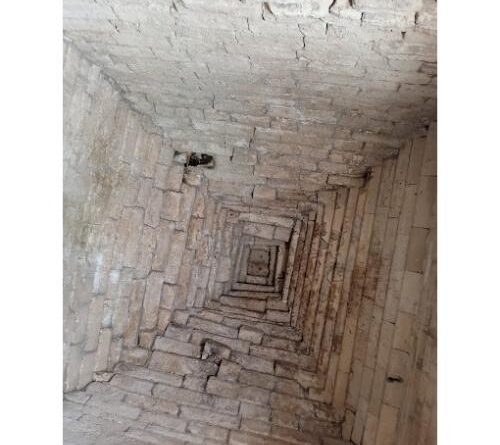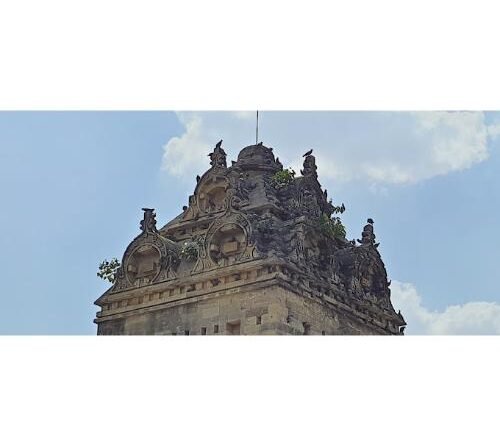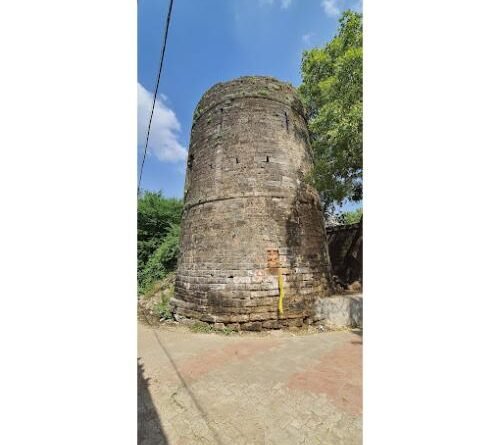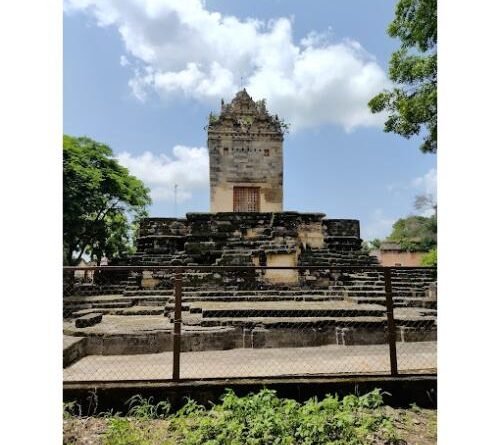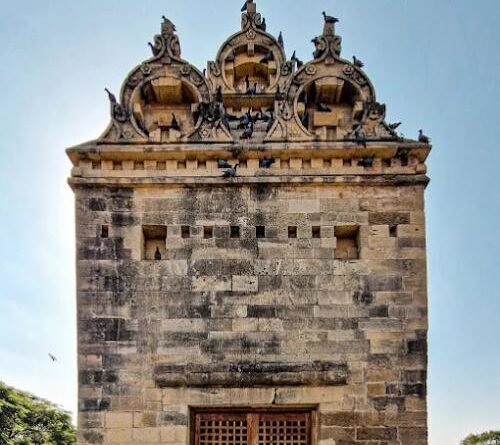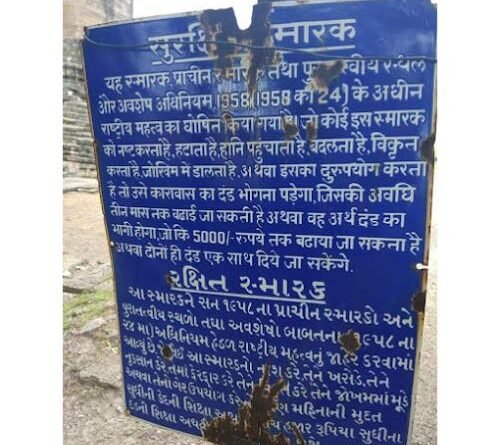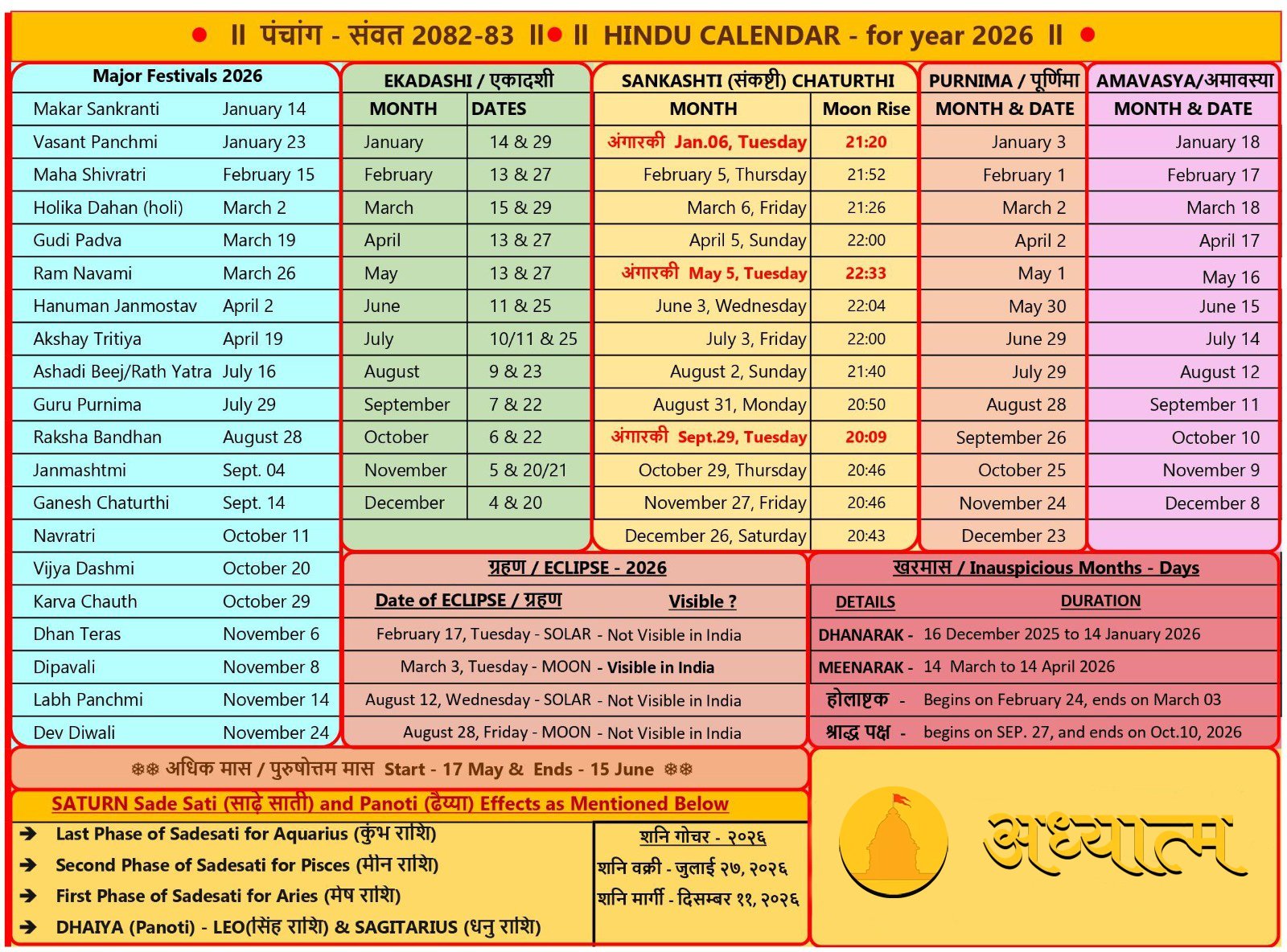Gopnath/Gop Temple/Sun Temple Jinavari,Jamnagar,Gujarat
Gopa Mandir is a Sun temple located in Jinawari village of Jamjodhpur taluka in Jamnagar district of Gujarat, India. The Hindu temple dates back to the 6th century and is one of the oldest surviving stone paintings in Gujarat. The original temple had a square plan, a pavilion and covered circumambulation which are lost, and a pyramidal masonry roof which is ruined but of which partial remains survive. The height of the temple is 23 feet (7.0 m) including a small tower. The roof of the tower is decorated with an arch-shaped entablature below a cog-shaped crown.
It is situated on the banks of the Vartu River and south-west of the Gop Hills of the Barda Hills. Zinawari village is also known as Juna or Nana Gop and is located to the east of Gop village. It is situated on a hilltop north of Ghumli.
History
The ancient temple of Gopa is considered to be the oldest surviving stone temple in Saurashtra, Gujarat. [3] [4] Burgess estimated in 1876 that it was no later than the 6th century. Sankalia states that the temple dates back to the 5th century, but is not earlier than the Uparkot Caves of Junagadh, based on the Kahu-jo-daro stupa of Mirpurkhas. The temple is generally dated to the late 6th century (AD 575–600).
KV Soundara Rajan dates it to the first half of the 7th century. The most probable date so far is considered to be the last quarter of the 6th century (Maitraka period) to the first half of the 7th century. The temple is a protected monument by the Archaeological Survey of India and has been designated as a monument of national importance (N-GJ-133).
Description
The plan of the temple is square to which double courtyards made of bricks were added centuries later. The temple was large and consisted of a pavilion and a roofed pradakshina-path (pradakshina path), but much of it was damaged and has fallen away, leaving a strange-looking skeleton structure. The walls of the sanctum sanctorum are vertical and have shikhara tops. The temple is 10 feet 9 inches square inside. It is 23 feet high and its walls are 2 feet 6 inches thick. The walls are plain without any ornamentation and rise vertically to a height of 17 feet and are topped by a pyramidal spire. Each passage is approximately 8 inches deep and is paired. Thus it is built from stones without any kind of cement. Its front wall collapsed at a distance of 11 feet from the floor and appears to have been rebuilt by someone, the inner parts of the stones turning out, revealing the sockets of the clamps with which the stones were secured. Was done. On the left jamb of the door is an inscription which Burgess could not decipher.










