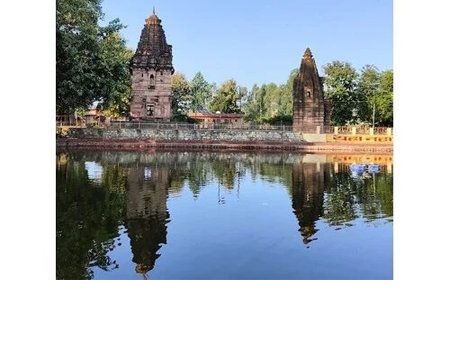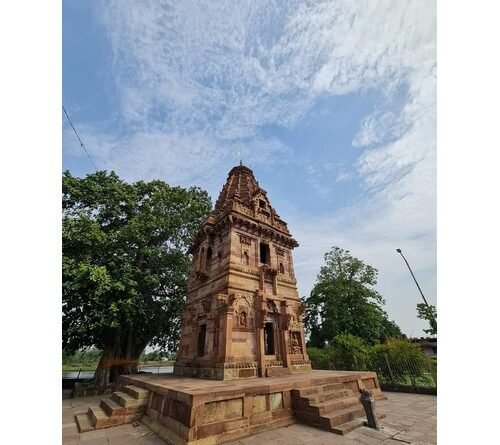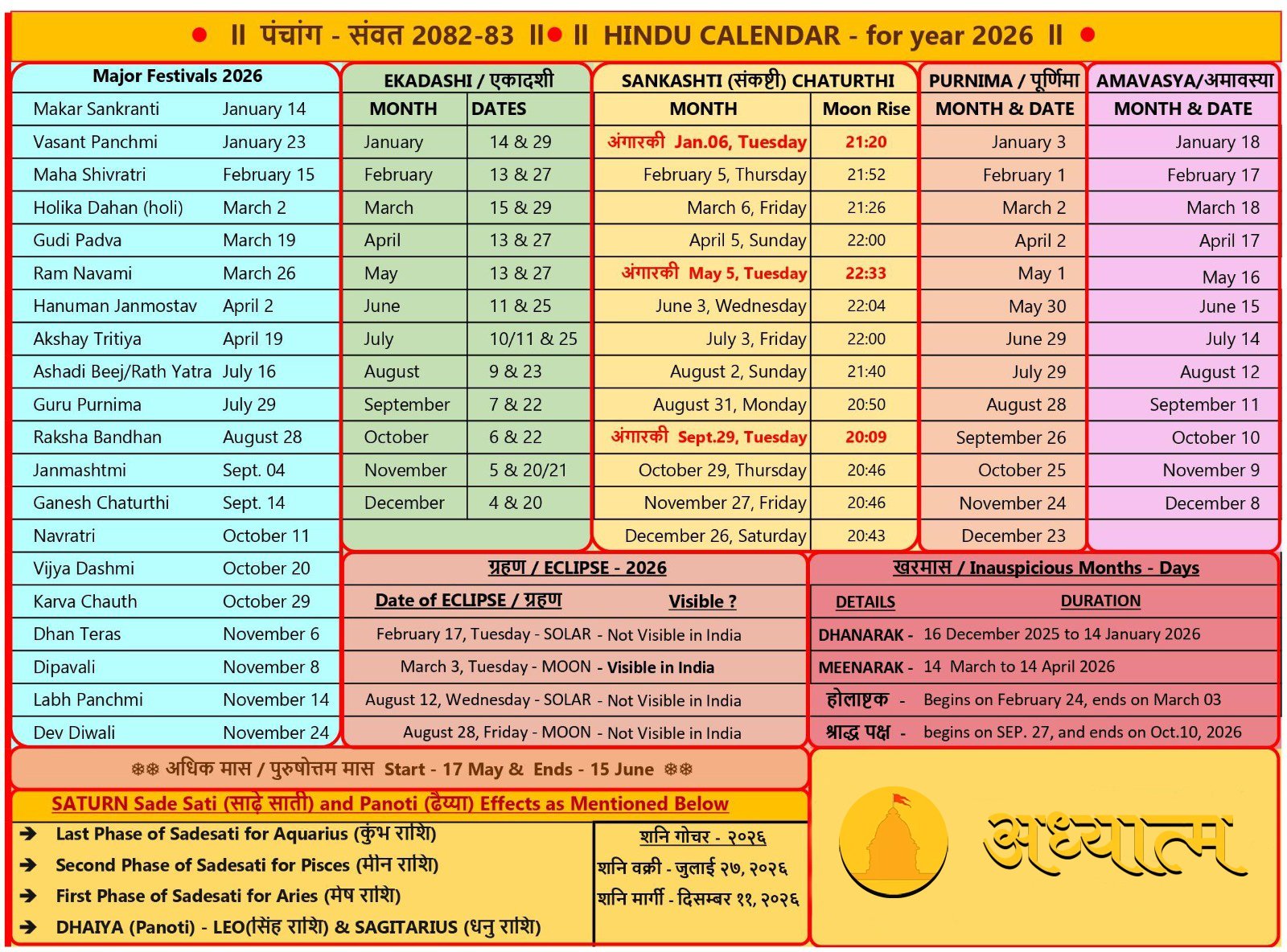Kanthi Dewal Temple Ratanpur, Chhattisgarh
Ratanpur Kanthi Deval Temple -Chhattisgarh
Introduction
Kanti Deul (Kanti Dewal) is a temple dedicated to Lord Shiva located in Ratanpur town in Bilaspur district of Chhattisgarh state, India. This temple is situated in the Mahamaya temple complex.
mythological significance
It is said that this temple was built in 1039 AD by an ascetic named Santosh Giri and later it was extensively renovated by the Kalachuri king Prithvidev II in the 15th century.
special features
The temples located in this complex have recently been reconstructed according to their original plans by the Archaeological Survey of India. Some skeletons were found during excavations under the sanctum sanctorum of a temple, indicating that the temple might have been used as a burial site for a king or a noble person in the past.
This temple complex consists of two temples and follows the Indo-Saracenic architectural style. The large temple in the complex is dedicated to Lord Shiva and is built using red stones. Inside, it has a Shiva Linga within a circular Yonipeetha. The temple has an octagonal shikhara (tower). On the outer walls of the temple, you can find sculptures depicting various figures and scenes, including Chamunda, Salabhanjika (a female figure often used in temple architecture), a depiction of a Kalachuri king, a woman breastfeeding a child, Lingodbhava. (Emergence of Linga), Lord Shiva with his consort Parvati and Vishnu. These statues date from the 9th to 12th century AD, making them older than the temple. The large temple has gateways on all four sides, allowing entry from different directions. The small temple in the complex is characterized by a pyramidal spire. The reconstruction of these temples has preserved their historical and architectural significance.
This three-storyed temple dedicated to Neelkanthesvara form of lord Siva is unusually tall and unique in architectural features. The ground storey is square on plan with a sivalinga in sanctum and door opening on all the four sides. First, storey is relieved with projecting harokha in the middle besides niches and alcoves on all sides. The structure above the first floor is surmounted with octagonal curvilinear sikhara jangha portion of the temple is embellished with images of various deities. Probable date of construction of the temple is assigned to 15-16 century A.D.

















